Creek View - Apartment Living in San Diego, CA
About
Welcome to Creek View
12389 Creekview Drive San Diego, CA 92128P: 877-361-6210 TTY: 711
F: 858-668-2825
Office Hours
Monday through Saturday: 9:00 AM to 6:00 PM. Sunday: Closed.
Experience the perfect blend of tranquility and convenience at Creek View in Sabre Springs. Nestled near 40 square miles of preserved open space, our community offers endless opportunities to explore scenic trails or unwind in the beauty of nature—right in your backyard.
Beyond the serene surroundings, Creek View is part of a vibrant, close-knit neighborhood with a strong sense of community and top-rated schools, making it an ideal place for young professionals, retirees, and growing families alike. Come see what makes Creek View the perfect place to live, connect, and thrive.
Step into comfort and style at Creek View in Sabre Springs, where modern living meets everyday convenience. Each condo features elegant touches like a gas-log fireplace, central heating, and AC, and a full-size washer and dryer, along with the option of a one- or two-car garage. Designed with open, light-filled layouts, our spacious residences offer a refreshing escape from the everyday.
Unwind with resort-style amenities, including breathtaking canyon views, refreshing swimming pools, therapeutic dry saunas, and a vibrant clubhouse perfect for socializing. Tucked away in a serene setting yet just minutes from top shopping and dining destinations, Creek View offers the best of both worlds—seclusion with easy access to everything you need.
Plus, we know pets are family, so they’re welcome too! Discover refined living in San Diego, where comfort, community, and convenience blend seamlessly together.
Nestled in the heart of Sabre Springs, Creek View offers the perfect balance of city convenience and natural serenity. Our pet-friendly community is designed for those who appreciate modern comfort with a touch of “city-country” charm, just minutes from Poway and some of San Diego’s best destinations.
Choose from five thoughtfully designed two- and three-bedroom floor plans featuring upscale architectural details typically found in custom homes. Surrounded by the scenic Los Peñasquitos Canyon Preserve, Creekview provides a peaceful retreat from the city's hustle while keeping you close to top-rated schools, shopping, and entertainment.
Floor Plans
2 Bedroom Floor Plan
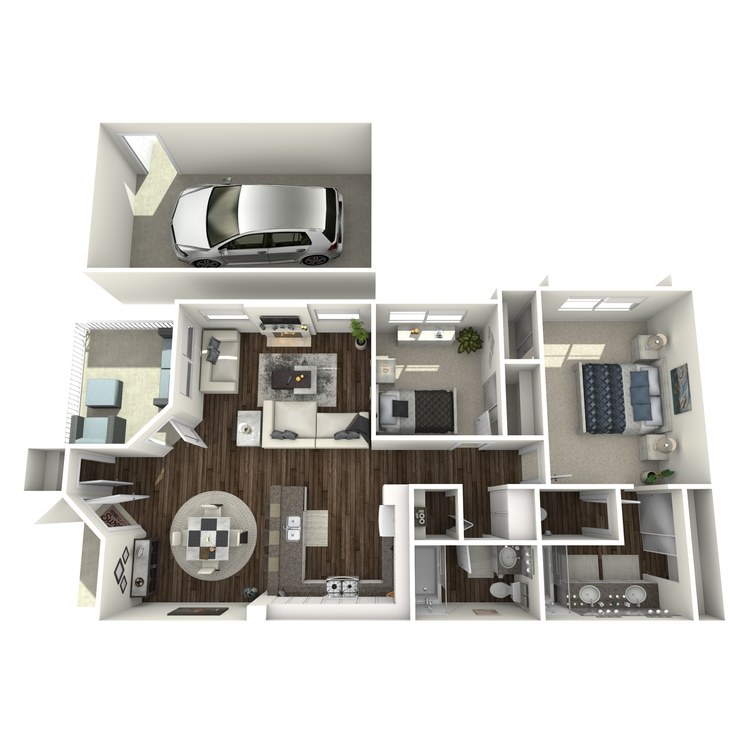
Orion
Details
- Beds: 2 Bedrooms
- Baths: 2
- Square Feet: 998
- Rent: From $3400
- Deposit: $500
Floor Plan Amenities
- 9Ft Ceilings
- Wood-Style Floors Throughout
- Stainless Steel Appliances
- Central Heating and Air Conditioning
- Fiber Internet Ready
- Built-in Gas Stove
- Cable Ready
- Carpeted Floors
- Ceiling Fans
- Decorative Mantels
- Dishwasher
- Fireplace
- Full-size Washer and Dryer
- Furnished Available
- Garage
- Microwave
- Mirrored Closet Doors
- Oval Roman Soaking Tubs
- Pantry
- Refrigerator
- Satellite Ready
- Tile Floors
- Vertical Blinds
* In Select Apartment Homes
Floor Plan Photos
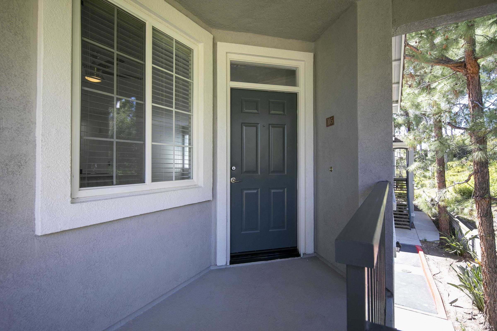
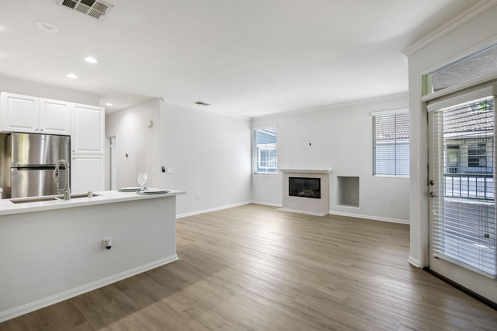
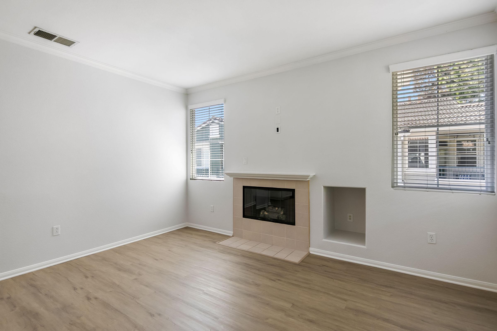
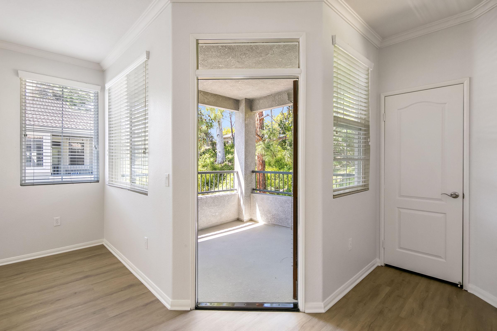
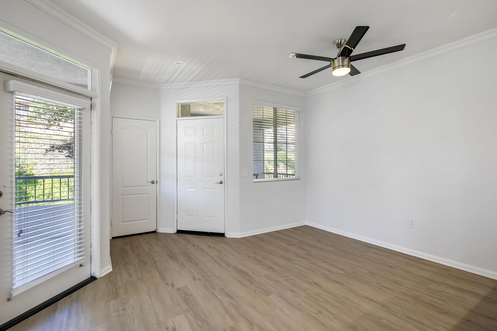
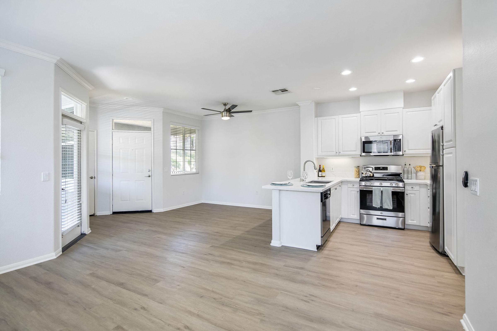
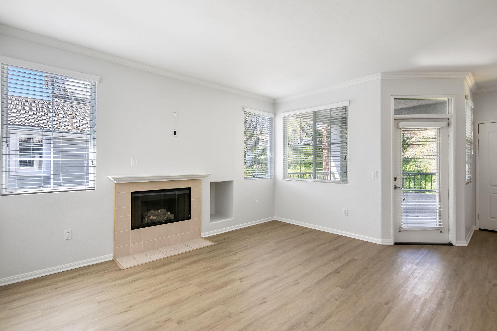
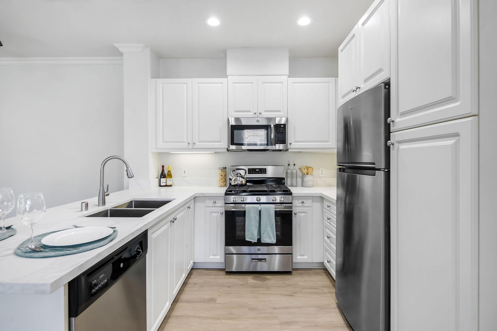
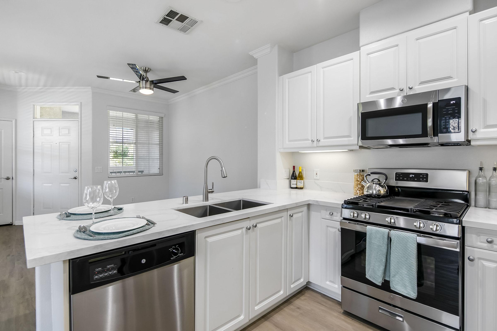
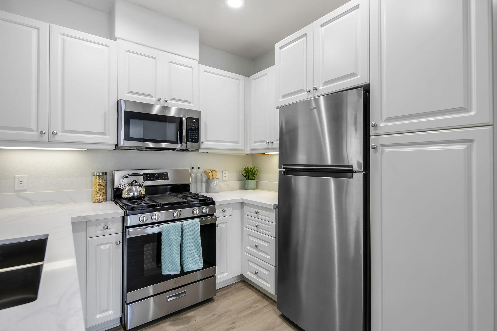
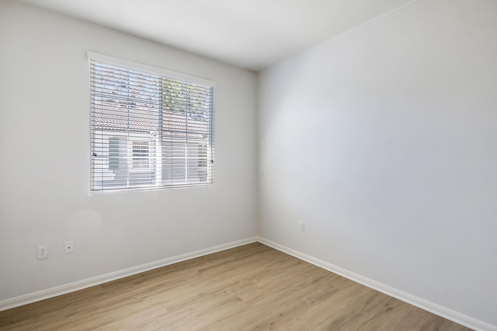
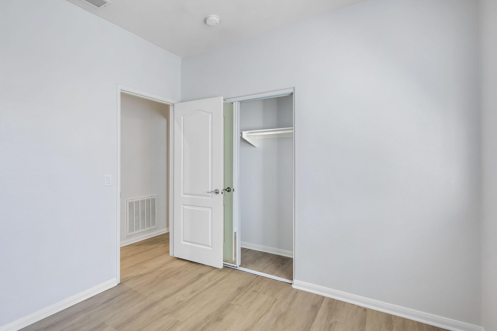
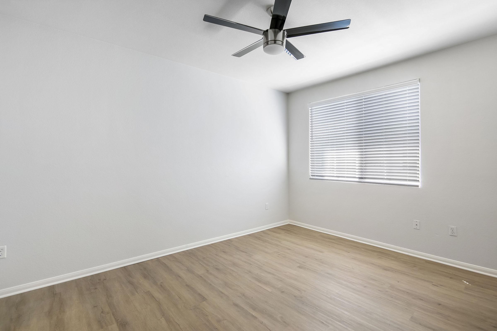
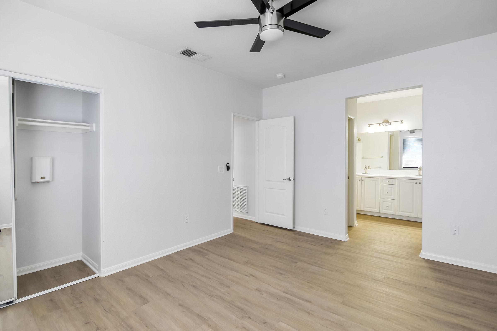
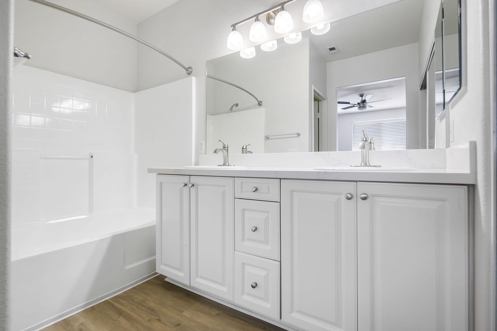
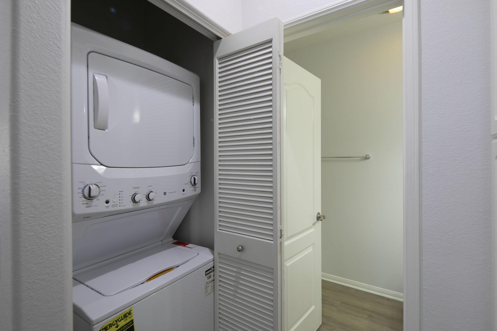
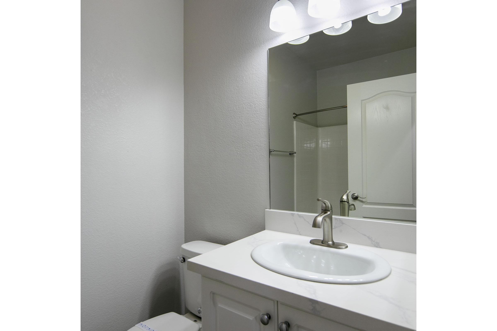
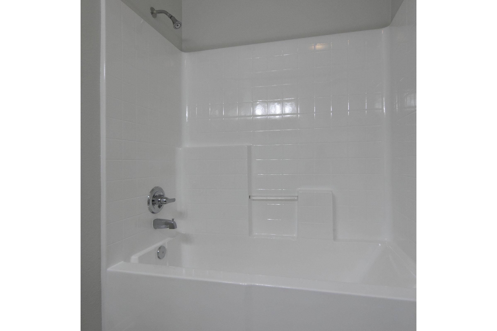
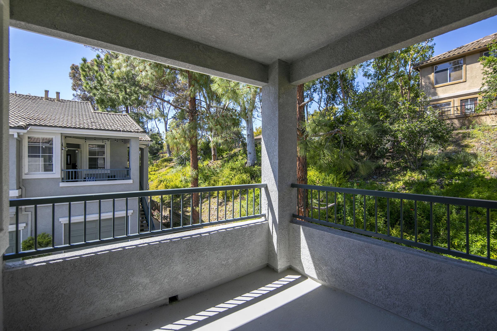
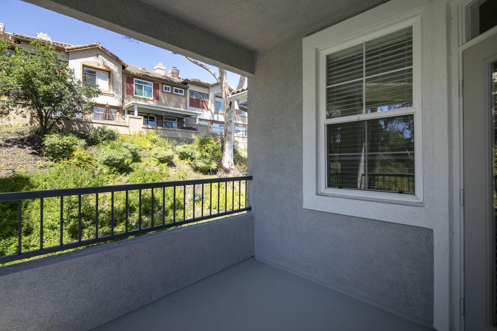
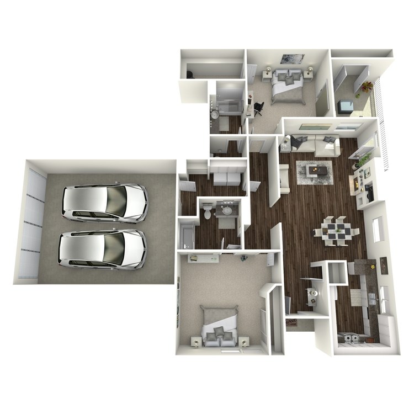
Pegasus 1
Details
- Beds: 2 Bedrooms
- Baths: 2
- Square Feet: 1151
- Rent: From $3700
- Deposit: $500
Floor Plan Amenities
- 9Ft Ceilings
- Breakfast Bar
- Built-in Entertainment Niches
- Built-in Gas Stove
- Cable Ready
- Carpeted Floors
- Ceiling Fans
- Central Heating and Air Conditioning
- Decorative Mantels
- Dishwasher
- Dual Master Bedroom Suites
- Extra Storage
- Fireplace
- Full-size Washer and Dryer
- Furnished Available
- Garage
- Microwave
- Mirrored Closet Doors
- Oval Roman Soaking Tubs
- Pantry
- Personal Balconies and Patios
- Refrigerator
- Satellite Ready
- Spacious Walk-in Closets
- Tile Floors
- Vertical Blinds
* In Select Apartment Homes
Floor Plan Photos
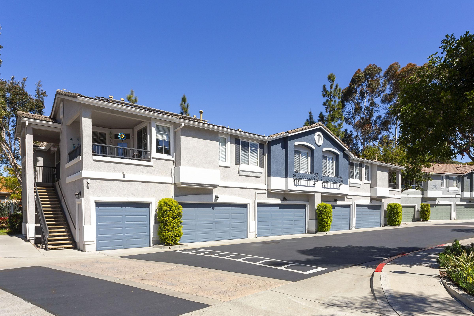
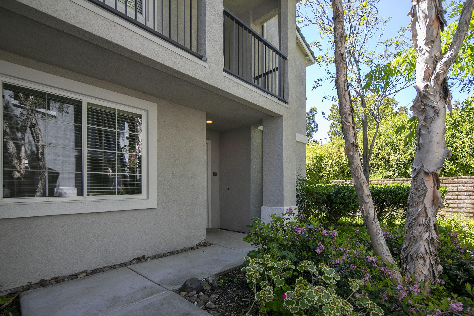
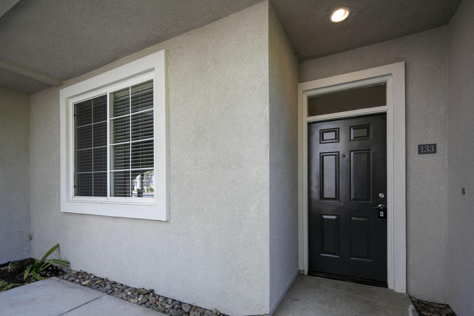
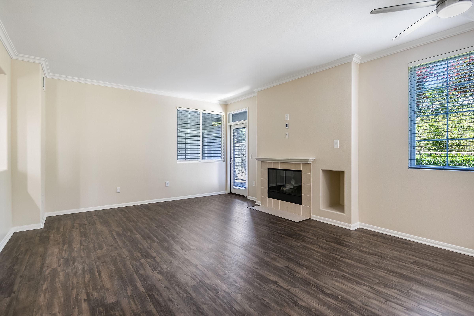
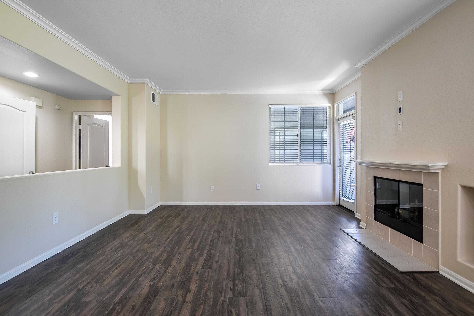
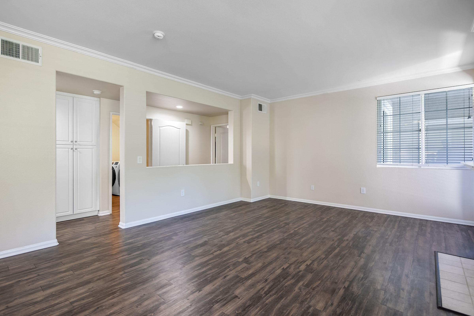
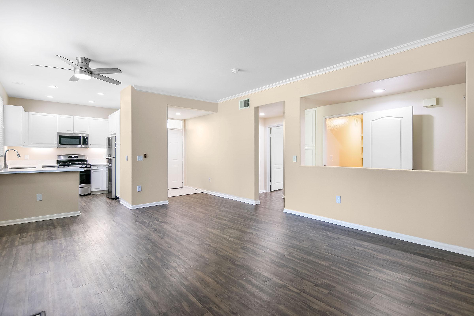
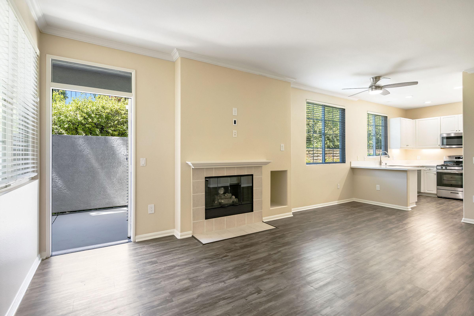
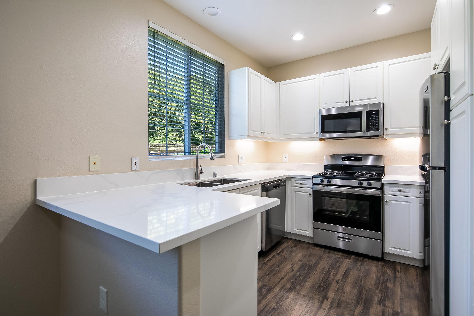
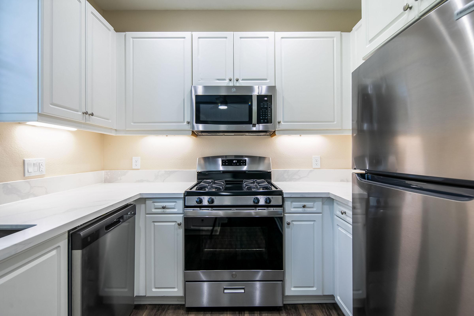
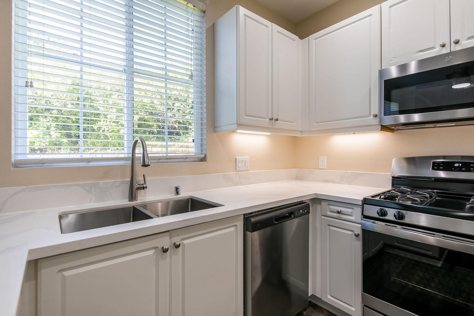
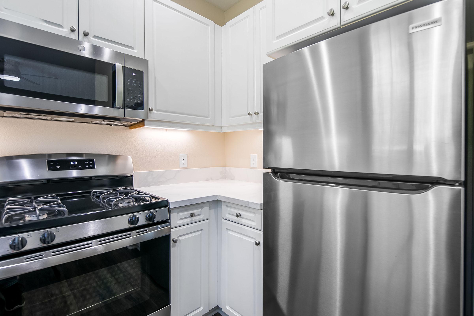
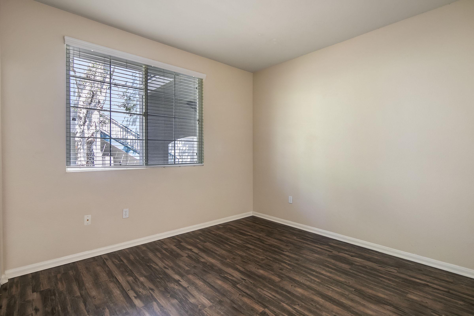
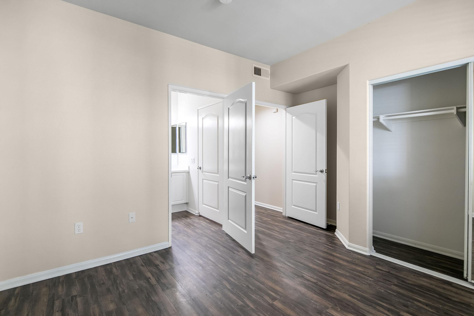
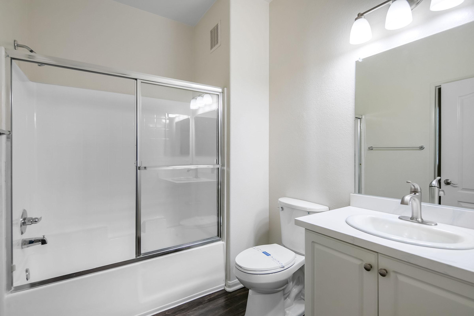
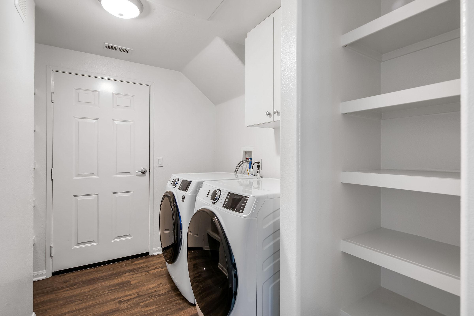
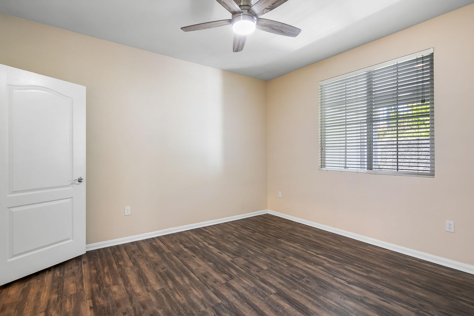
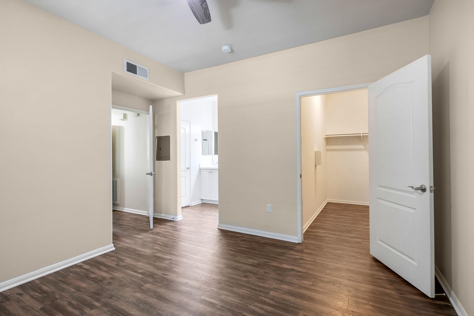
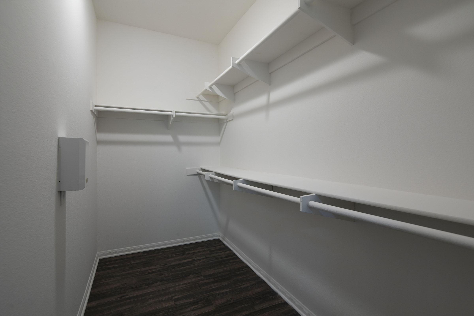
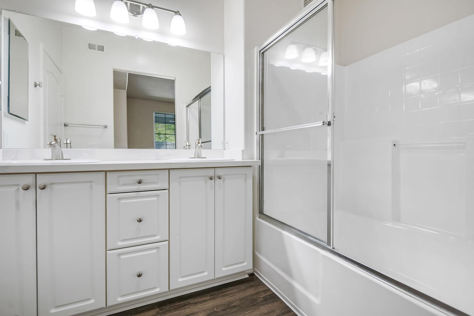
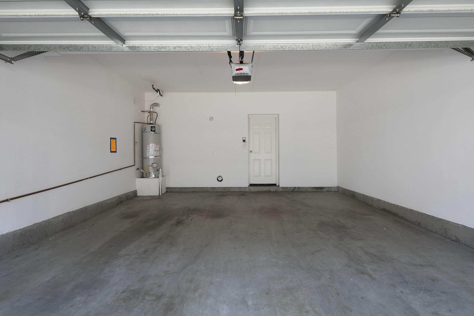
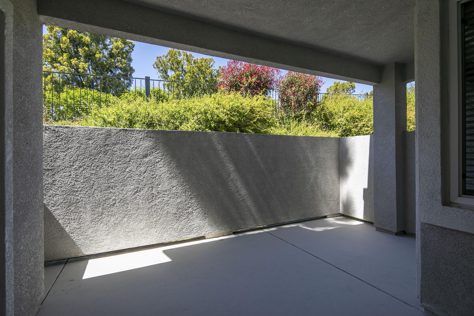
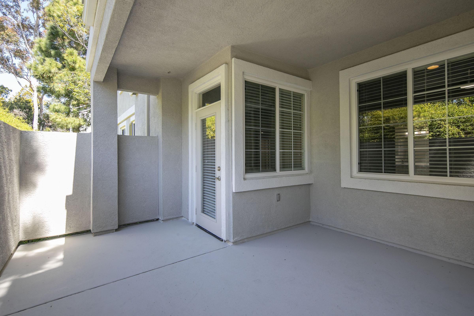
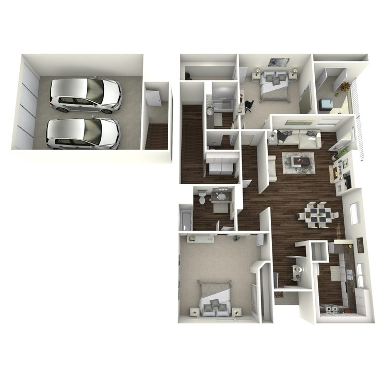
Pegasus 2
Details
- Beds: 2 Bedrooms
- Baths: 2
- Square Feet: 1214
- Rent: From $3700
- Deposit: $500
Floor Plan Amenities
- 9Ft Ceilings
- Breakfast Bar
- Built-in Entertainment Niches
- Built-in Gas Stove
- Cable Ready
- Carpeted Floors
- Ceiling Fans
- Central Heating and Air Conditioning
- Decorative Mantels
- Dishwasher
- Dual Master Bedroom Suites
- Extra Storage
- Fireplace
- Full-size Washer and Dryer
- Furnished Available
- Garage
- Microwave
- Mirrored Closet Doors
- Oval Roman Soaking Tubs
- Pantry
- Personal Balconies and Patios
- Refrigerator
- Satellite Ready
- Spacious Walk-in Closets
- Tile Floors
- Vertical Blinds
* In Select Apartment Homes
Floor Plan Photos
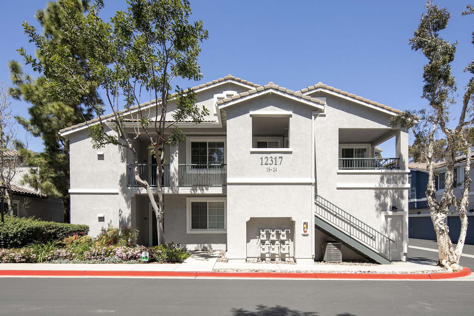
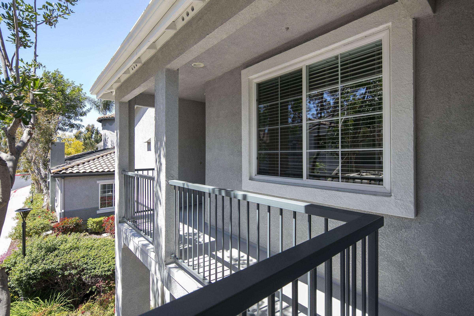
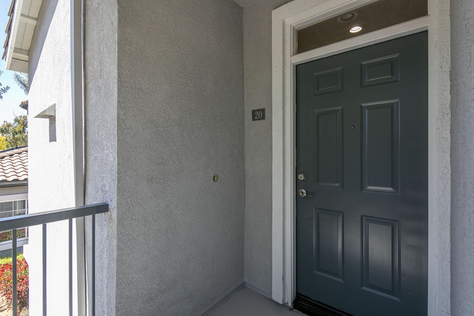
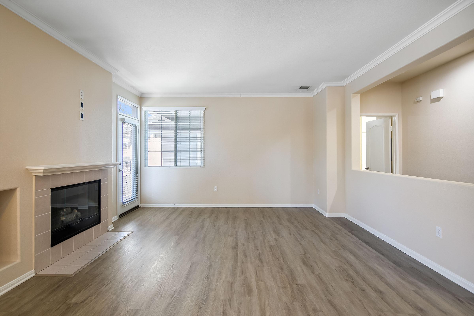
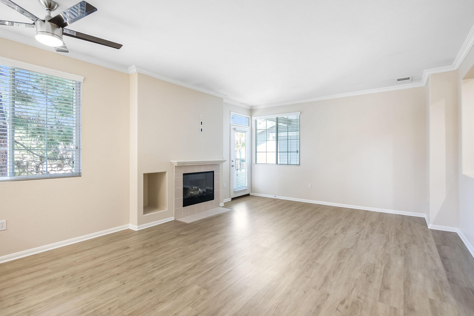
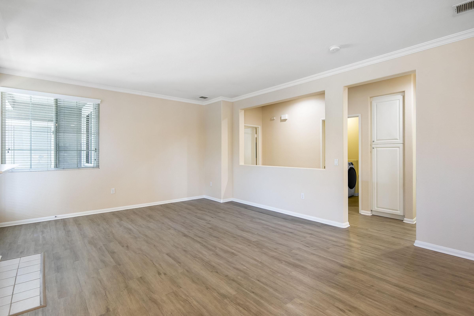
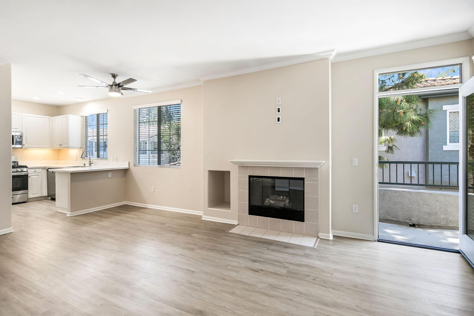
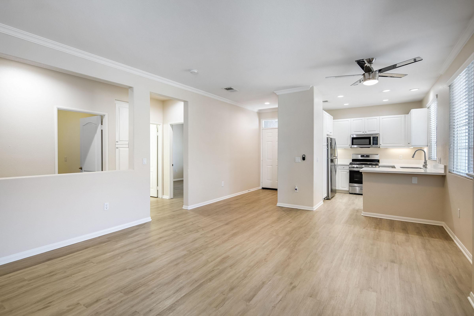
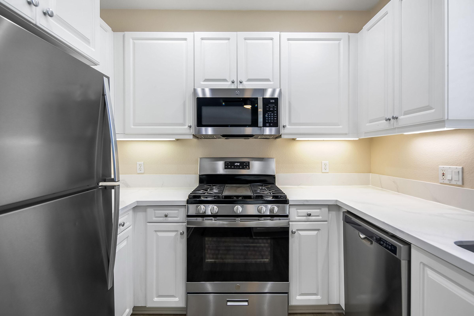
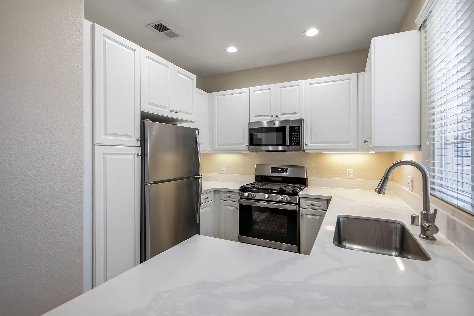
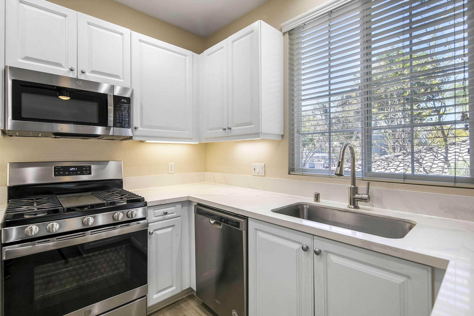
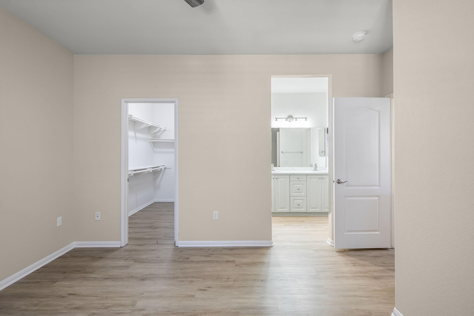
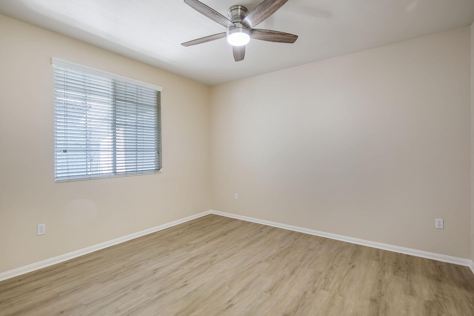
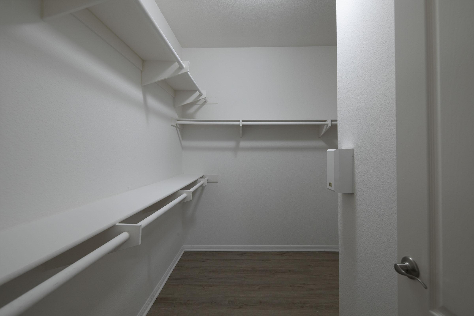
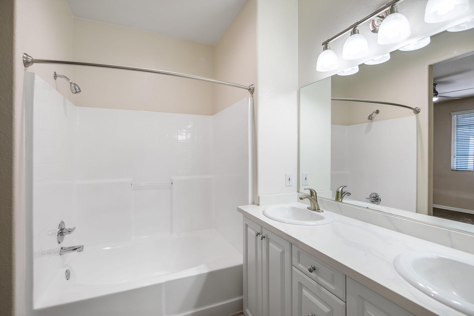
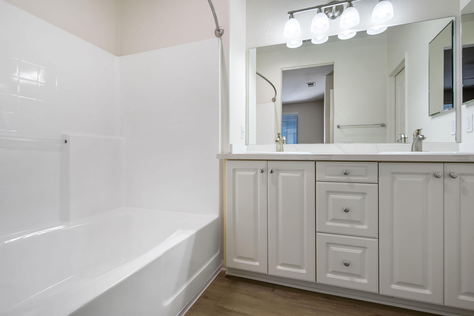
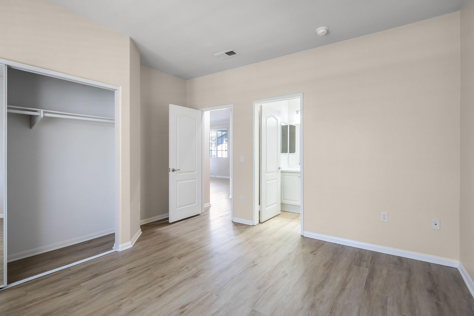
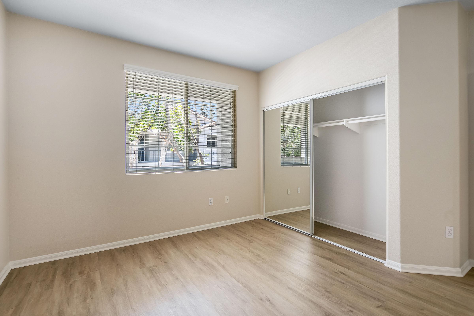
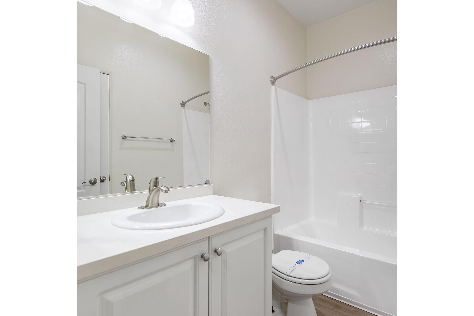
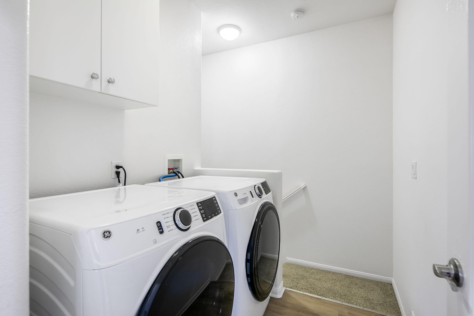
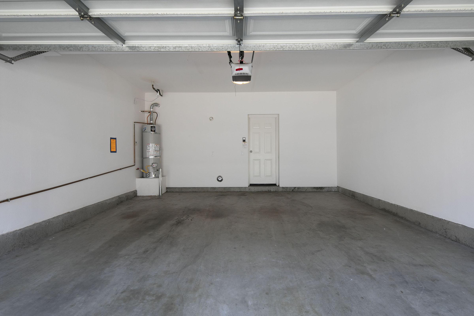
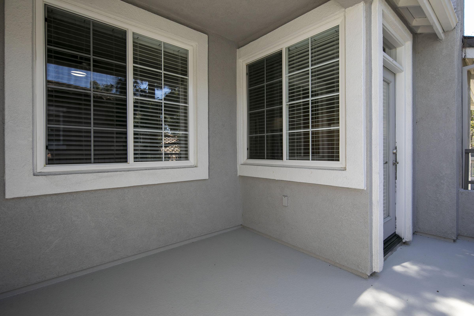
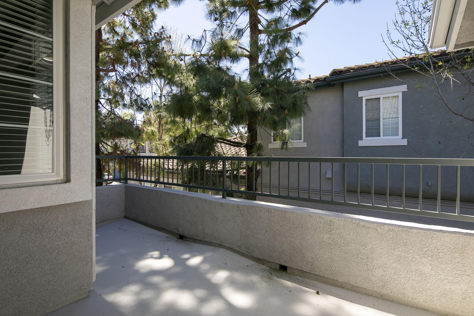
3 Bedroom Floor Plan
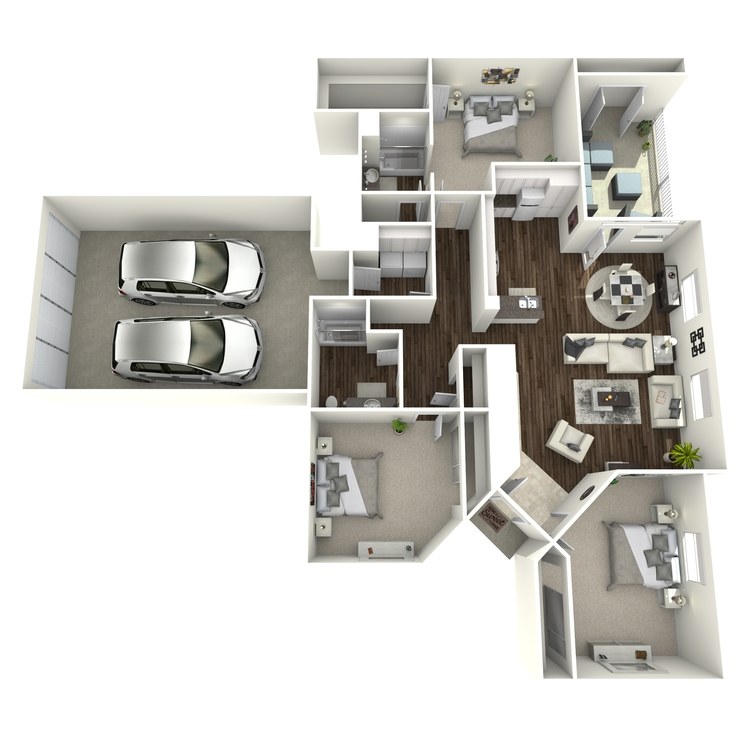
Andromeda 1
Details
- Beds: 3 Bedrooms
- Baths: 2
- Square Feet: 1279
- Rent: From $4075
- Deposit: $600
Floor Plan Amenities
- 9Ft Ceilings
- Built-in Breakfast Bar
- Built-in Entertainment Niches
- Built-in Gas Stove
- Cable Ready
- Carpeted Floors
- Ceiling Fans
- Central Heating and Air Conditioning
- Decorative Mantels
- Disability Access
- Dishwasher
- Extra Storage
- Fireplace
- Full-size Washer and Dryer
- Furnished Available
- Garage
- Microwave
- Mirrored Closet Doors
- Oval Roman Soaking Tubs
- Pantry
- Personal Balconies and Patios
- Recessed Lighting in Kitchen
- Refrigerator
- Satellite Ready
- Spacious Walk-in Closets
- Tile Floors
- Vertical Blinds
- Windows Galore
* In Select Apartment Homes
Floor Plan Photos
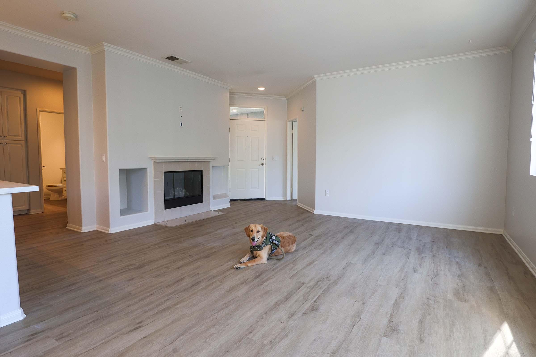
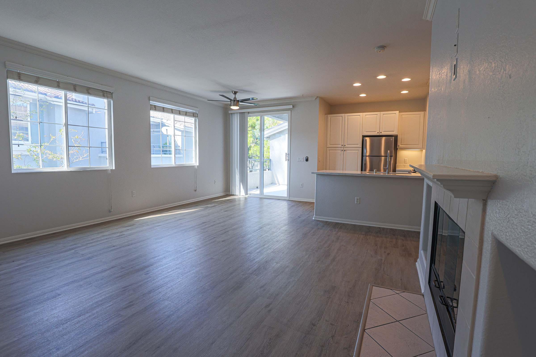
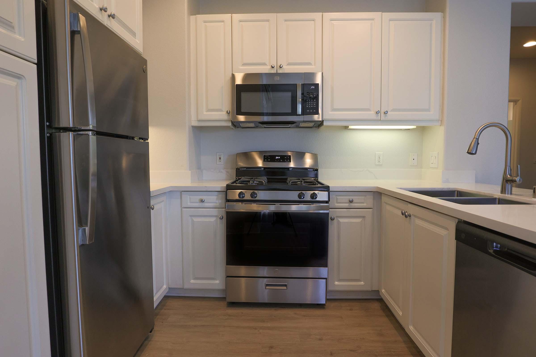
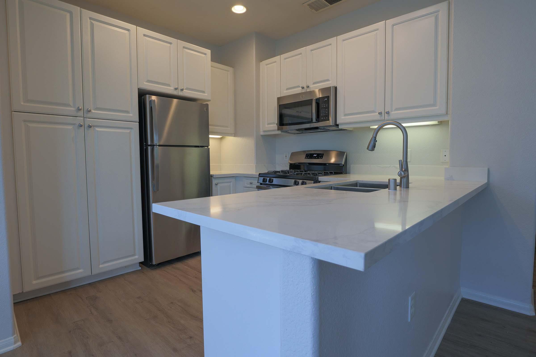
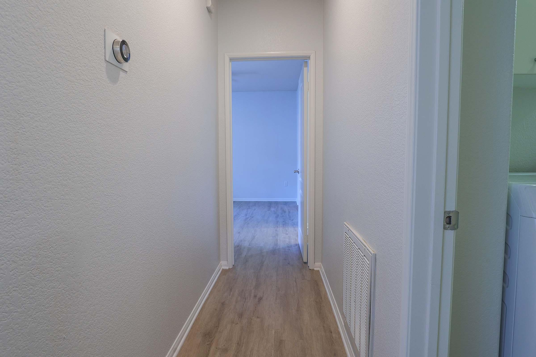
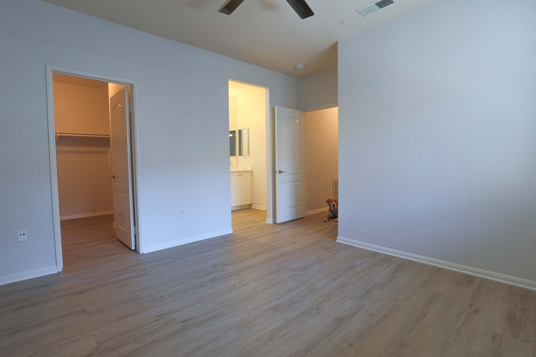
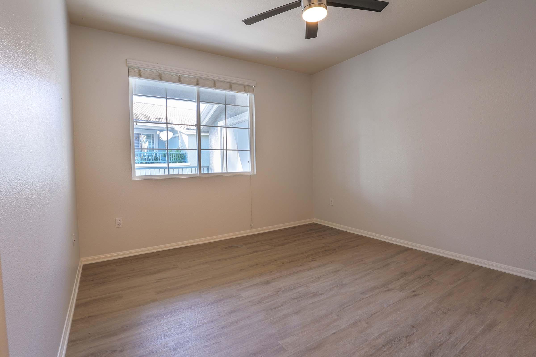
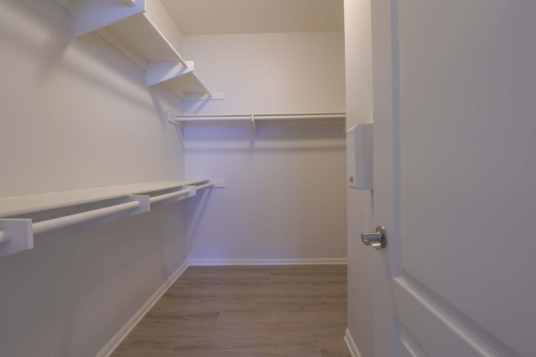
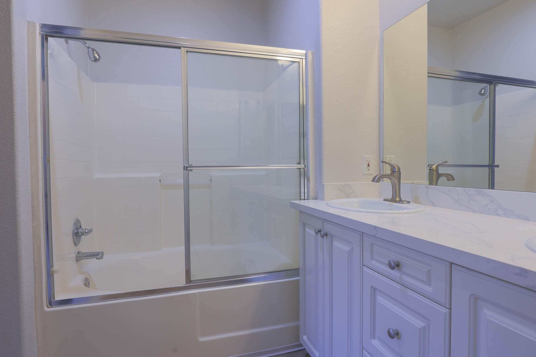
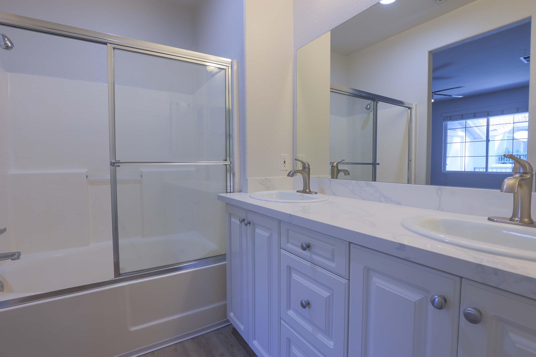
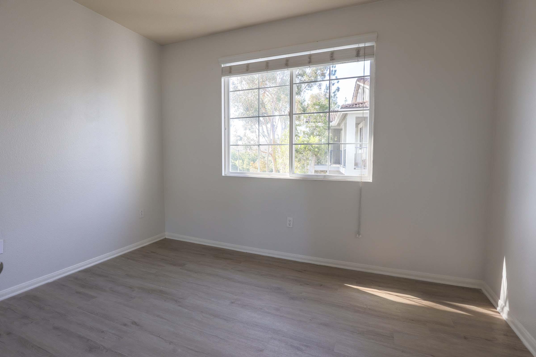
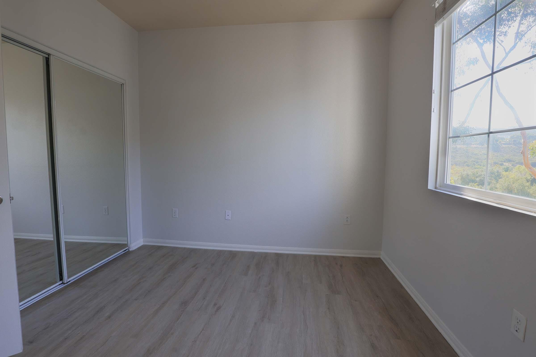
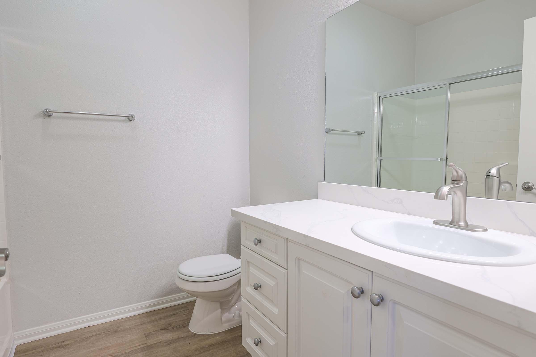
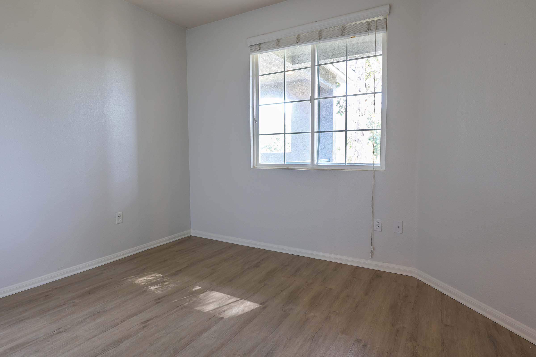
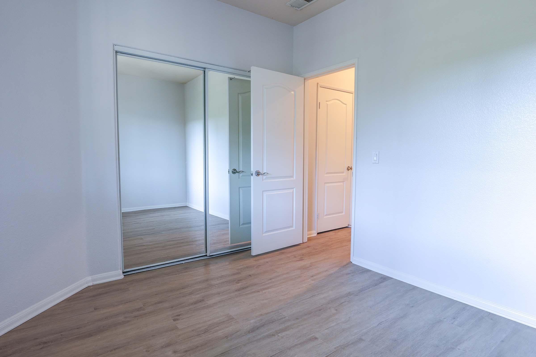
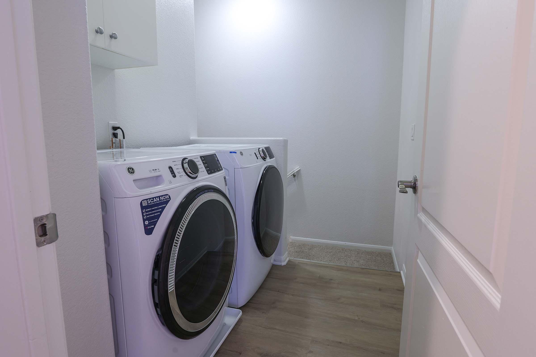
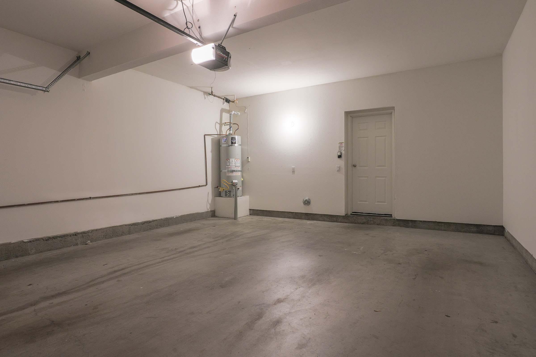
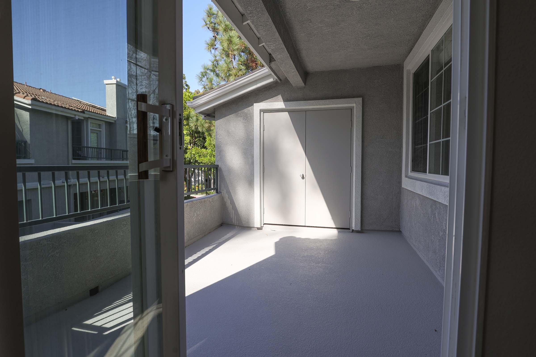
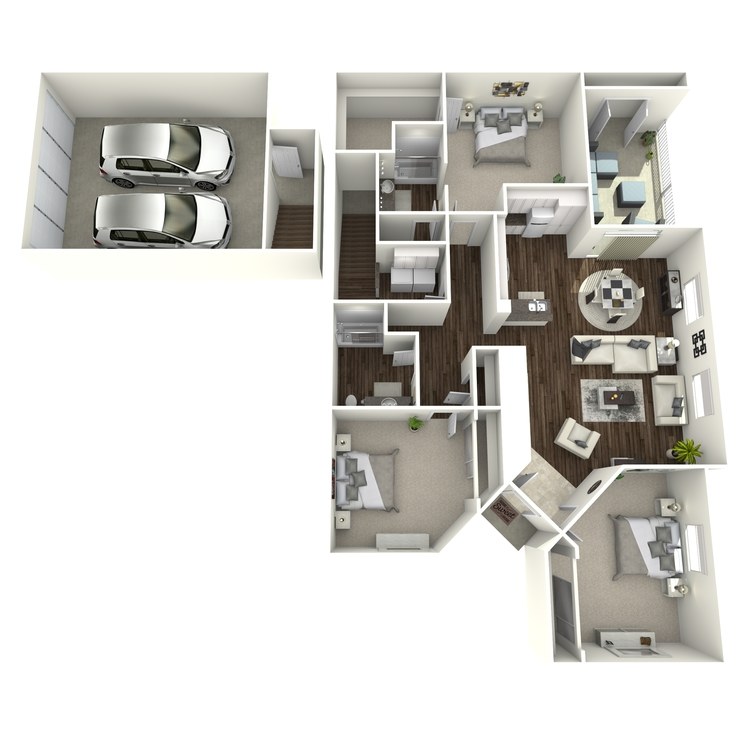
Andromeda 2
Details
- Beds: 3 Bedrooms
- Baths: 2
- Square Feet: 1353
- Rent: From $4075
- Deposit: $600
Floor Plan Amenities
- 9Ft Ceilings
- Breakfast Bar
- Built-in Entertainment Niches
- Built-in Fireplace
- Built-in Gas Stove
- Cable Ready
- Carpeted Floors
- Ceiling Fans
- Central Heating and Air Conditioning
- Decorative Mantels
- Dishwasher
- Extra Storage
- Fireplace
- Full-size Washer and Dryer
- Furnished Available
- Microwave
- Mirrored Closet Doors
- Oval Roman Soaking Tubs
- Pantry
- Personal Balconies and Patios
- Recessed Lighting in Kitchen
- Refrigerator
- Satellite Ready
- Spacious Walk-in Closets
- Tile Floors
- Vertical Blinds
- Windows Galore
* In Select Apartment Homes
Show Unit Location
Select a floor plan or bedroom count to view those units on the overhead view on the site map. If you need assistance finding a unit in a specific location please call us at 877-361-6210 TTY: 711.
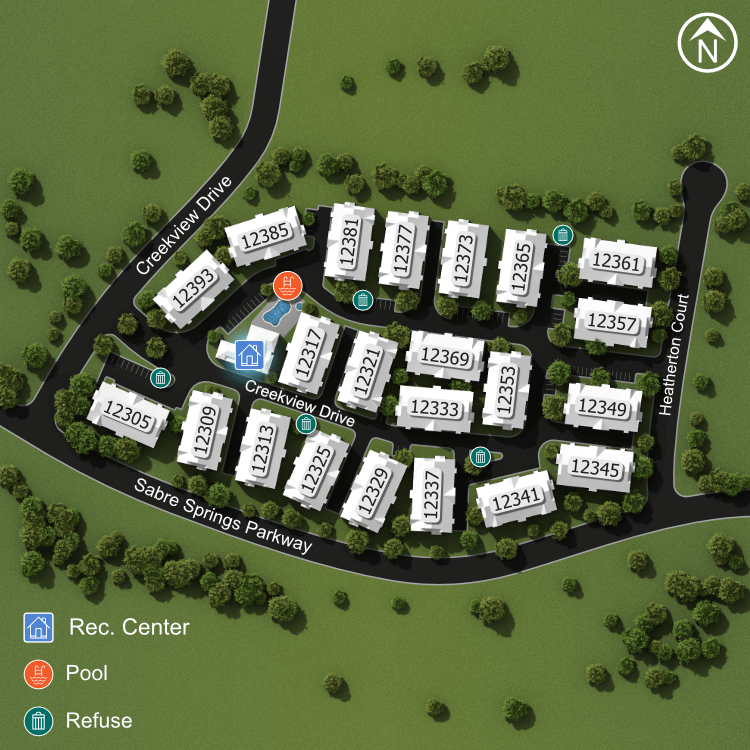
Amenities
Explore what your community has to offer
Community Amenities
- 24-Hour Courtesy Patrol
- Assigned Parking
- Beautiful Landscaping
- Built-in Entertainment Niches
- Built-in Gas Stove
- Business Center
- Cable Available
- Cedar Lined Dry Sauna
- Ceiling Fans
- Clubhouse
- Copy & Fax Services
- Corporate Housing Available
- Disability Access
- Duramar Wood Flooring
- Easy Access to Freeways
- Easy Access to Shopping
- Fireplace
- Garage
- Gated Access
- High-speed Internet Access
- On-call Maintenance
- On-site Maintenance
- Picnic Area with Barbecue
- Public Parks Nearby
- Recessed Lighting in Kitchen
- Shimmering Swimming Pool
- Single or Two Car Garages
- Soothing Hot Tub
- State-of-the-art Fitness Center
- Steam Room
- WiFi in Business Center, Pool Area, and Fitness Center
Interior Amenities
- 9Ft Ceilings
- Bedroom and Den Option*
- Breakfast Bar
- Built-in Entertainment Niches
- Built-in Gas Stove
- Cable Ready
- Carpeted Floors
- Ceiling Fans
- Central Heating and Air Conditioning
- Decorative Mantels
- Disability Access
- Dishwasher
- Dual Master Bedroom Suites*
- Duramar Wood Flooring
- Extra Storage
- Fiber Internet Ready
- Fireplace
- Full-size Washer and Dryer
- Furnished Available
- Microwave
- Mirrored Closet Doors
- Oval Roman Soaking Tubs
- Pantry
- Personal Balconies and Patios
- Recessed Lighting in Kitchen
- Refrigerator
- Satellite Ready
- Single or Two Car Garages*
- Spacious Walk-in Closets
- Stainless Steel Appliances*
- Tile Floors
- Vertical Blinds
- Windows Galore
- Wood-Style Floors Throughout*
* In Select Apartment Homes
Pet Policy
Pets Welcome Upon Approval. Limit of three pets per home with management approval. Pet deposit of $400 per pet required. Monthly pet fee of $50 per pet.
Photos
Amenities
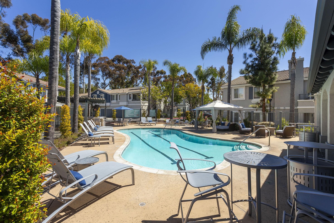
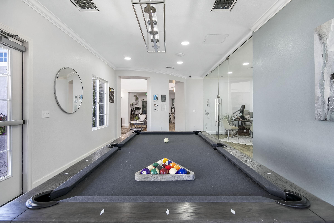
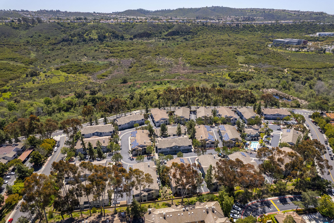
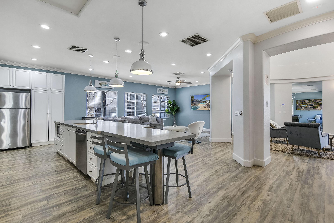
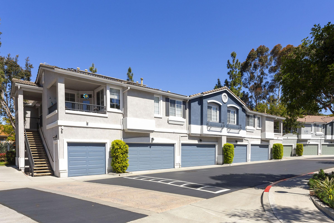
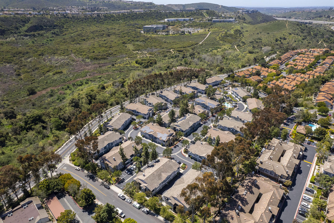
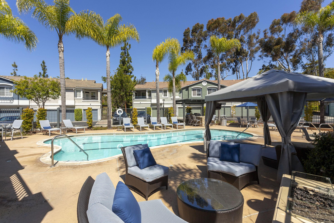
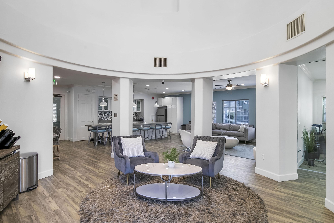
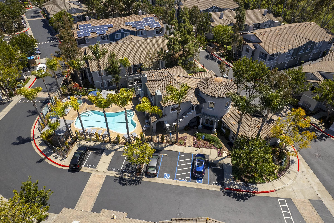
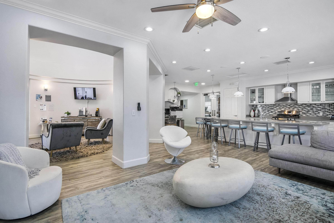
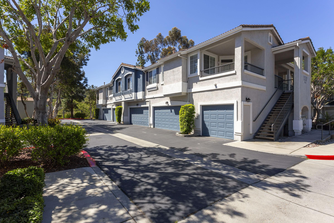
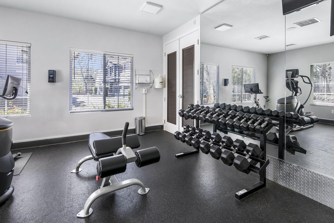
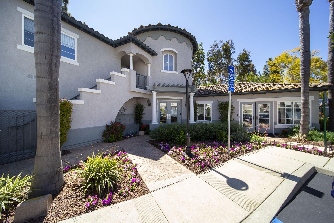
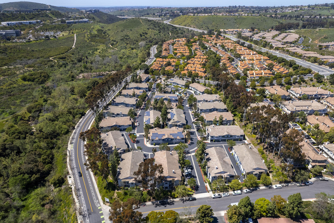
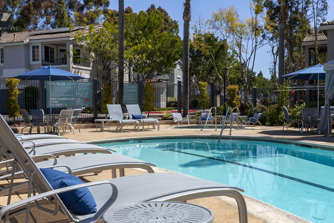
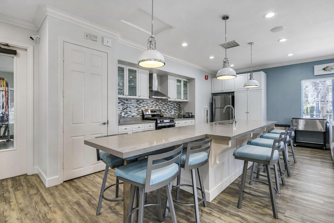
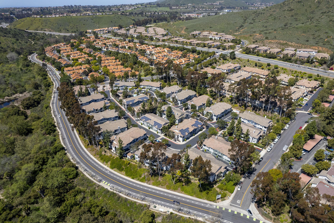
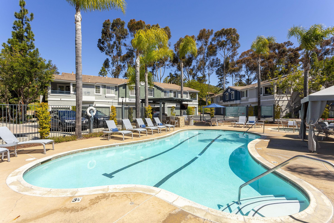
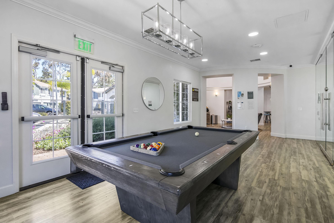
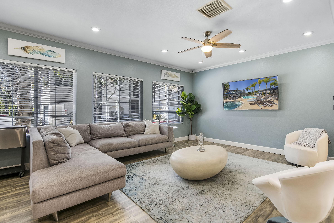
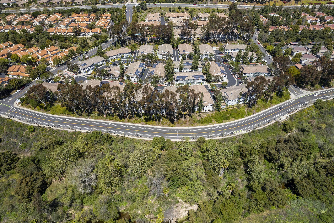
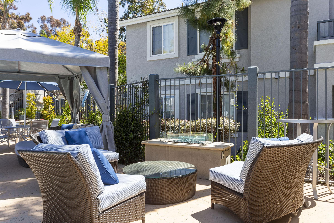
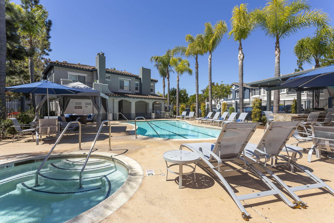
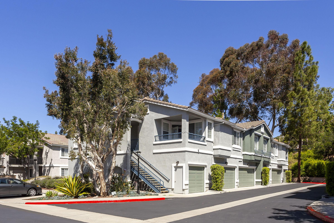
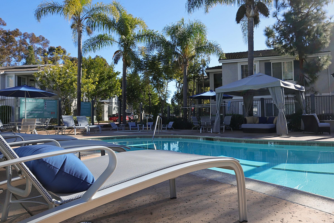
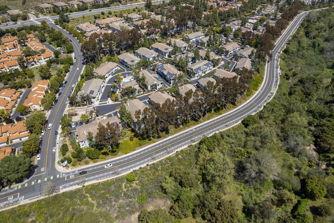
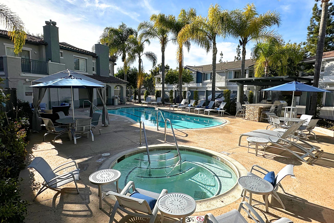
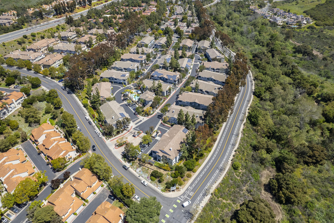
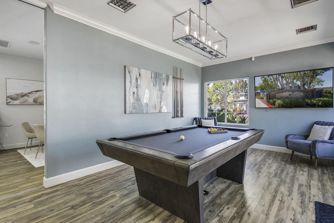
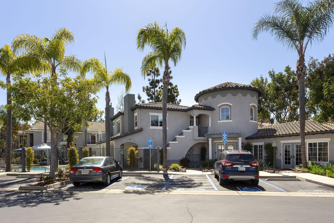
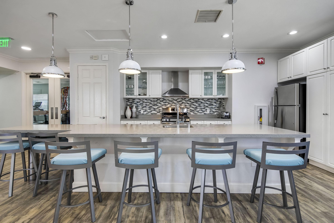
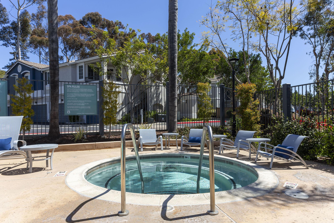
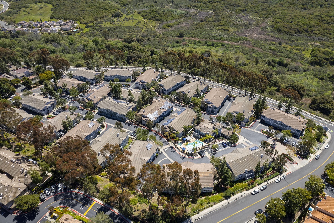
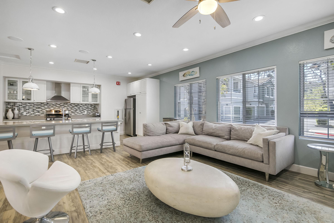
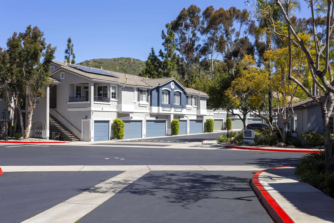
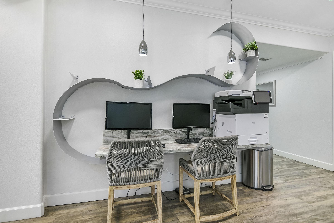
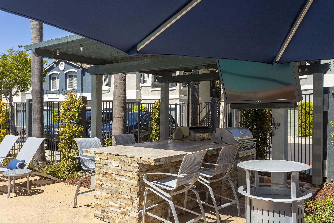
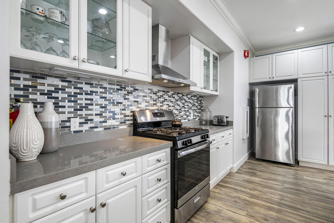
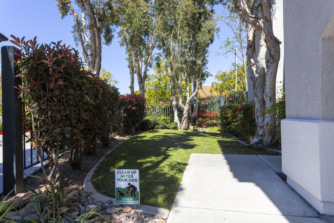
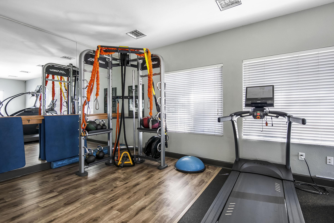
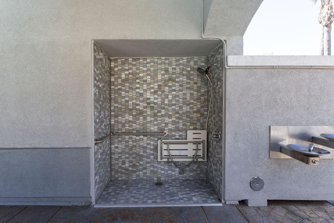
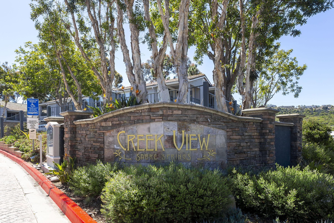
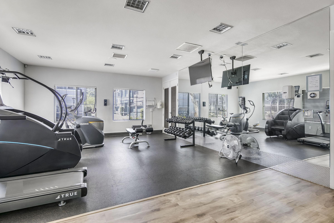
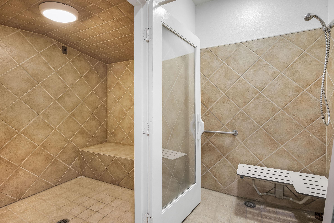
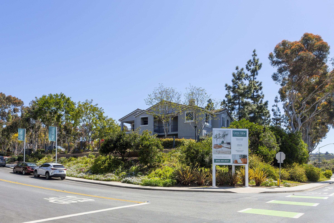
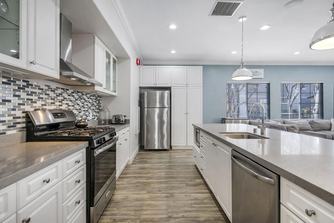
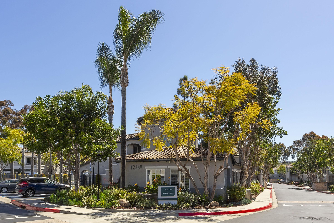
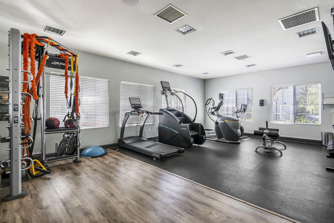
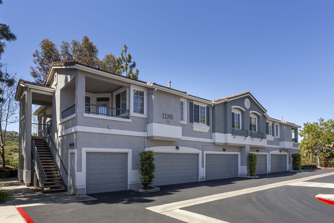
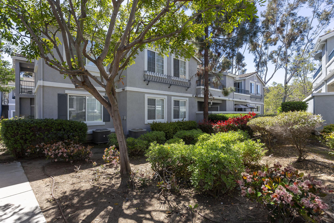
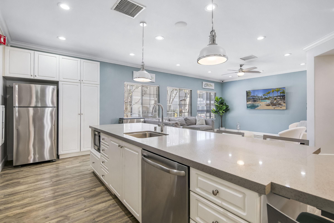
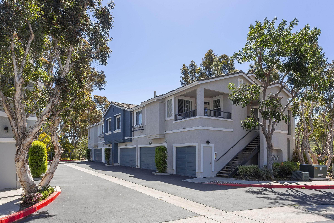
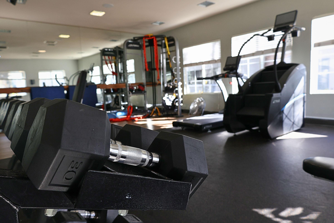
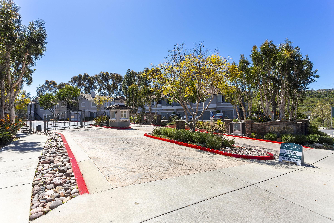
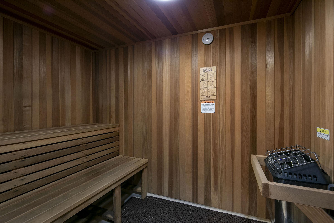
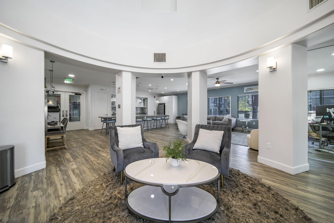
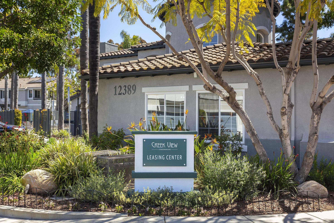
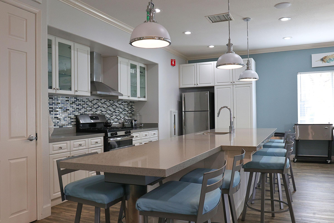
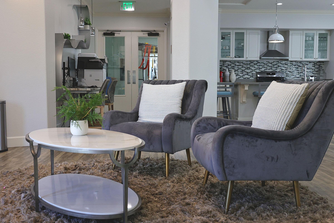
Andromeda


















Orion




















Pegasus























Pegasus 2























Neighborhood
Points of Interest
Creek View
Located 12389 Creekview Drive San Diego, CA 92128Bank
Cafes, Restaurants & Bars
Entertainment
Grocery Store
High School
Hospital
Middle School
Outdoor Recreation
Park
Post Office
Restaurant
School
Shopping
University
Contact Us
Come in
and say hi
12389 Creekview Drive
San Diego,
CA
92128
Phone Number:
877-361-6210
TTY: 711
Fax: 858-668-2825
Office Hours
Monday through Saturday: 9:00 AM to 6:00 PM. Sunday: Closed.